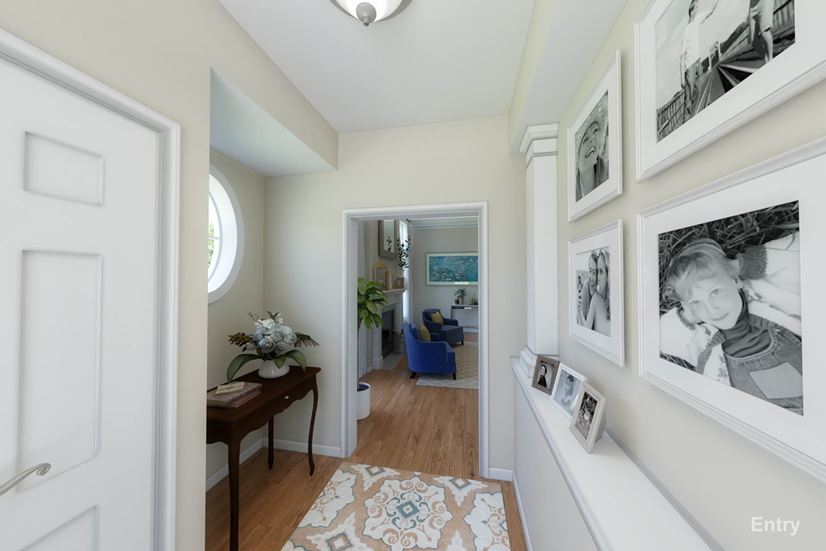The beauty of the Acts lifestyle. In a community that's more beautiful than ever.
Country House, an Acts Continuing Care Retirement Community in Wilmington, DE, is pleased to introduce the Centreville cottages. Enjoy the freedom and convenience of a cottage residence located on the scenic Kennett Pike with the protection of Acts Life Care® in the event that future long-term health care services are ever needed. These sleek cottages will feature state-of-the-art amenities and finishes, such as two private bedroom suites, large full bathrooms, a covered patio with French door access, and fully appointed kitchens.
Fill out our form or give us a call at (302) 654-5101 to learn more about these beautiful cottages coming soon!
Take a virtual tour of these new cottages by clicking the button below:
Get a Virtual Peek at How Our New Cottages Will Take Shape!
The amenities you want and need, all on the same campus
Country House is also rolling out a bold vision for updating and expanding community amenities. Community center plans include a wellness expansion encompassing an aquatics center with a lap pool and warmer water exercise pool and therapy spa. Recognizing that value of holistic wellness and life enrichment, other amenities include a multi-purpose auditorium space, as well as a smaller theater and dedicated chapel, all of which will be technology integrated. The new vision for dining focuses on choice and flexibility with full waited service and informal options including a lively bistro. The main and private dining venues will be re-imagined as smaller, more intimate settings appropriate to a fine dining experience.
Peace of mind, joy of living.
Acts frees you to be carefree. For almost 50 years, through Acts Life Care, our Retirement-life Communities have helped older adults to increase their quality of life while decreasing their anxiety, freeing you to make every day what you want it to be. Sit and savor a great book or get your body in motion with a fitness class. Take long walks or grow the garden of your dreams. Join friends for bridge or woodworking or a conversation over a delicious meal. If this sounds like life at a year-round resort, you’re beginning to get the idea.
*Renderings are for illustrative purposes. Final residences and landscaping may differ. Not all finish selections are standard.
Country House Cottage Floor Plans
Two modern floor plans with alternate options offer unlimited opportunities for individual styles.
-
Centreville | Left
Standard 2,019 Sq. Ft. -
Centreville | Right
Standard 2,019 Sq. Ft. -
Centreville | Left
Den and Dining Alternate 2,019 Sq. Ft. -
Centreville | Right
Den and Dining Alternate 2,019 Sq. Ft. -
Centreville II | Left
Kitchen Alternate 2,150 Sq. Ft. -
Centreville II | Right
Kitchen Alternate 2,150 Sq. Ft. -
Centreville II | Left
Sunroom Option 1 2,150 Sq. Ft. -
Centreville II | Right
Sunroom Option 1 2,150 Sq. Ft. -
Centreville II | Left
Sunroom Option 2 2,150 Sq. Ft. -
Centreville II | Right
Sunroom Option 2 2,150 Sq. Ft.

New Carriage Homes Site Plans
Here, take a look at the positioning of these brand-new carriage homes, surrounded by an expansive green campus!
Driving Directions to Country House
We want to see you at Country House! Click the red pin on the map below to get driving directions to our Wilmington, DE retirement community.




















