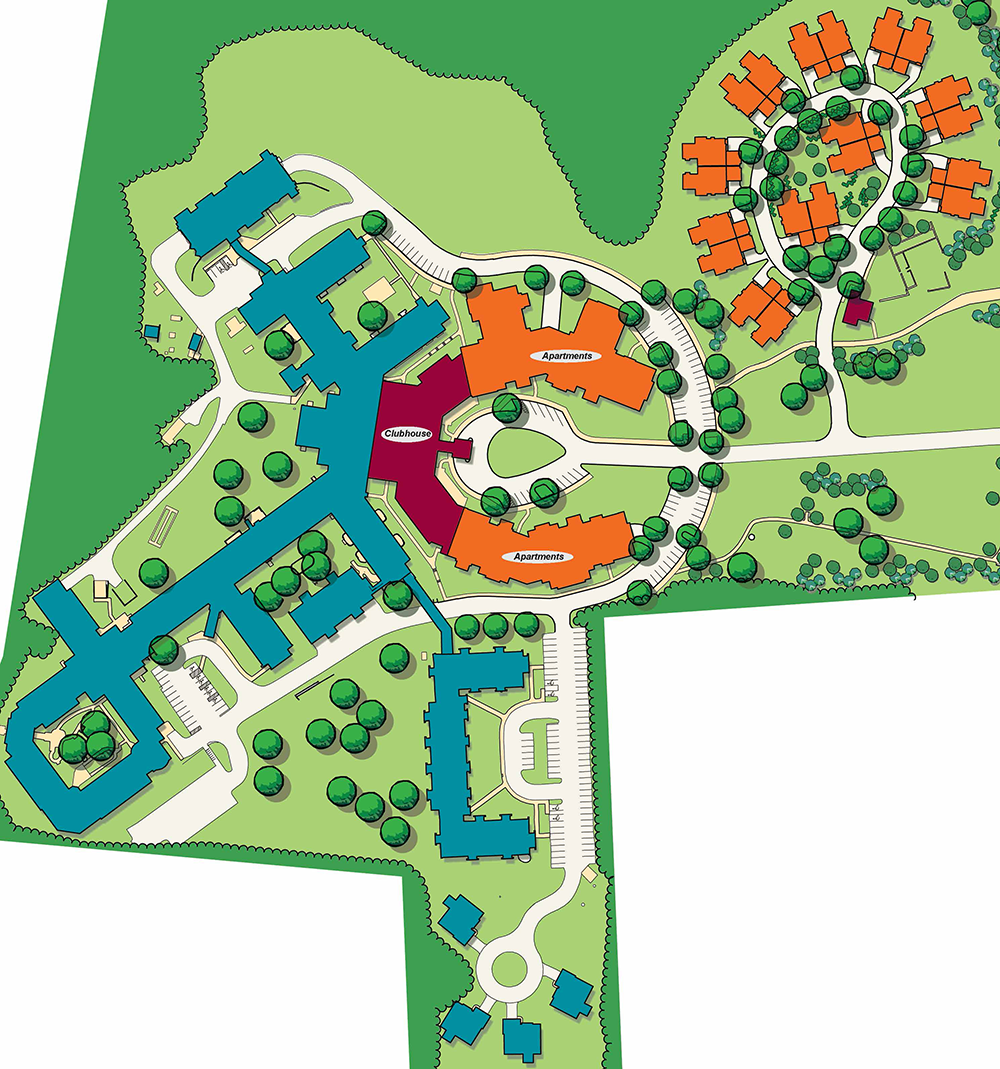A Modern Re-Imagining for a Historic Campus
Country House, an Acts Retirement-Life Community in Wilmington, DE, is rolling out a bold vision for the future of its campus with a host of new residences and social spaces. New cottages offer today's discerning retiree the ultimate independent lifestyle with luxurious conveniences within the same campus. New apartment homes feature many modern luxuries, plus comforts and amenities located under the same roof. Country House is also re-energizing community amenity spaces to reflect today’s lifestyles and consumer expectations.
Read further on this page to learn more about the new features coming to the main Clubhouse area at Country House, or click one of the buttons below to learn more specifically about the new Centreville Cottages or apartment homes our community will feature.
Country House Clubhouse plans include a wellness expansion encompassing an aquatics center with two lap lanes combined with a salt-water exercise pool and hydrotherapy spa. Men’s and women’s changing rooms have been re-envisioned to incorporate individual and family changing rooms for greater privacy. The enlarged fitness area will provide vibrant, accessible spaces for strength and circuit training equipment, along with group exercise classes in a day-lit separate space.
Country House offers you a place you can play any links you can imagine through our golf simulator, which includes lounge seating. The surrounding courtyards will serve as an extension to the building program for outdoor activities such as croquet, a putting green and yoga classes.
Recognizing the value of holistic wellness and life enrichment, other amenities include a multi-purpose auditorium space which will complement Country House's dedicated chapel. The multi-purpose space will feature platform and projection screens with full technology integration and acoustics.
The new vision for our restaurants focuses on choice and flexibility with full waited service and informal options including a lively bistro and a club room with an outdoor patio. The main and private culinary venues will be re-imagined as smaller, more boutique settings appropriate to a fine dining experience. A new display cooking feature is designed to accommodate cooking classes or a chef’s table. Complementary space, including the club room venue, will host pre- or post-event gatherings as well as cocktail hours, wine tastings, guest chefs, cooking demonstrations, meetings, and a myriad of other activities.
View Renderings of the Country House of Tomorrow!
The Expansion at Country House Site Plans
View the plan for how the newest amenities at Country House will take shape!

Legend

Driving Directions to Country House
We want to see you at Country House! Click the red pin on the map below to get driving directions to our Wilmington, DE retirement community.
























